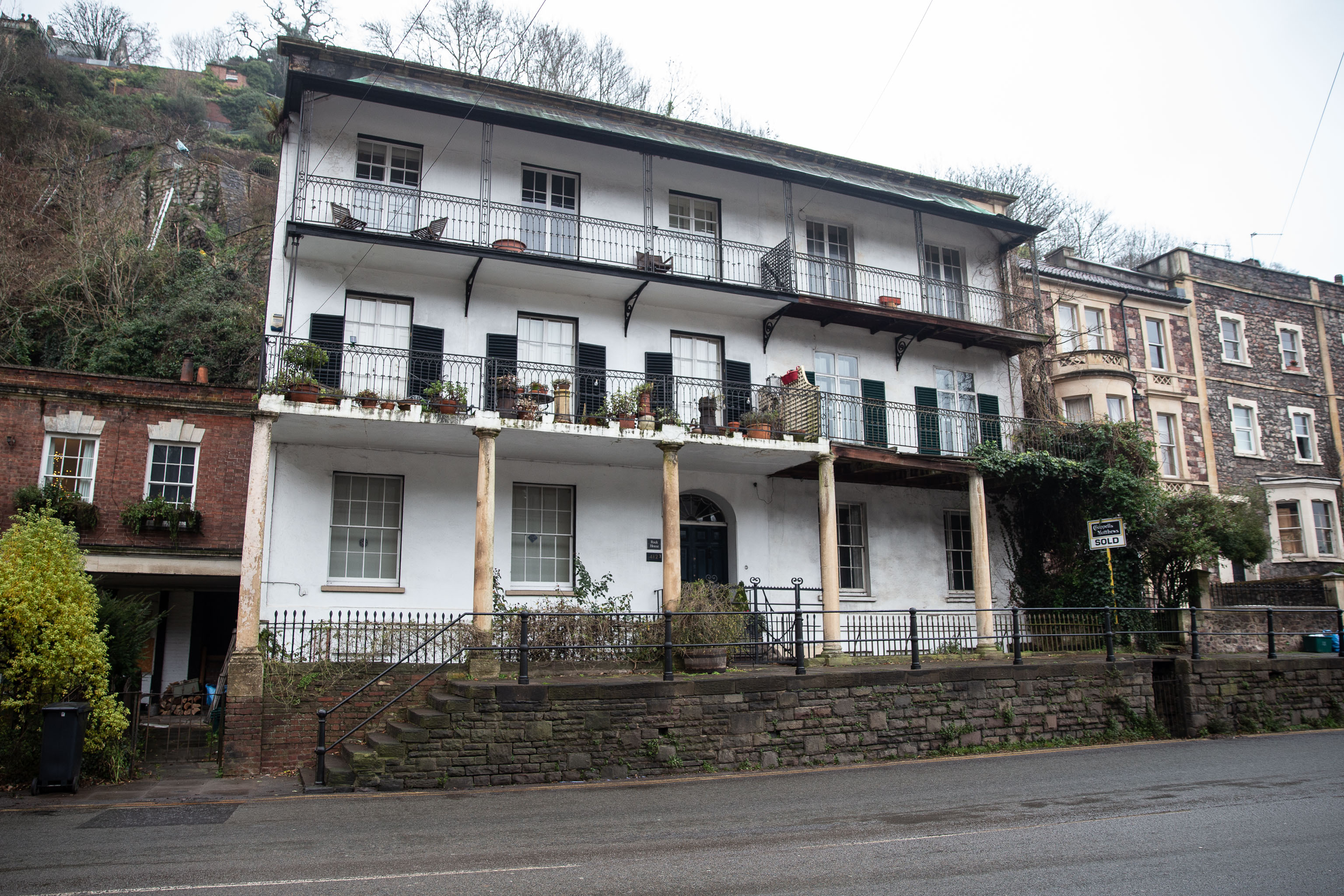The way the left-hand side looks a lot more together than the right-hand side may be explained by the very first part of the listing:
Rock House, now divided into 2. c1800. Render with limestone dressings, roof not visible. Double-depth plan. Late Georgian style. 3 storeys and basement; 5-window range. A symmetrical front has pilaster strips to a moulded coping, a wide basement area with Pennant-stepped bridge to an elliptical-arched doorway with metal batswing fanlight and 2-leaf 12-panel door with fluted lower panels. In front of the basement area is a later colonnade of 6 slim Tuscan columns, square to each end, to a deep first-floor balcony, and a shallow, tented second-floor balcony on cast-iron brackets with flat stanchions, both with pointed-arched wrought-iron railings with quatrefoils; 8/8-pane ground-floor sashes, French windows above, and plate-glass basement sashes.
However, I've found several references that suggest that even Historic England's estimate of the date of the property is wrong. I just found one in a planning document, part of an objection to a planning application related to Prince's Lane by the Cliftonwood and Hotwells Improvement Society:
Rock House (412 Hotwell Rd) is shown in an early engraving by William Halfpenny in 1731 so is much older than any of the neighbouring buildings and is the sole survivor of the original Hotwell Spa. It is incorrect to say it dates from 1800, and the planners have been told this.
I haven't, sadly, tracked down the engraving itself.
GPS Coordinates:
51.45256, -2.62662
Neighbourhood: Hotwells
Street: Hotwell Road
