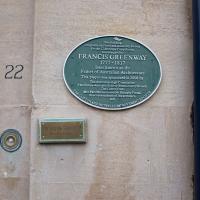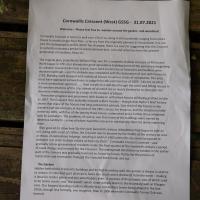Tagged: originaly
Prince's Lane
06 Jan 2021
The International Grotto Directory website says:
Prince’s Lane might have been one of the original ancient tracks from Hotwells to Clifton, in the Avon Gorge. The site later formed part of Rownham Woods which comprised some thirteen acres. By the end of the 18th century and the early 19th century, the Society of Merchant Venturers granted to Samuel Powell a building lease, for The Colonnade (1786), St. Vincent’s Parade (1790), Prince’s Buildings (1796), and Rock House. Rock House is generally considered to be the oldest surviving building associated with the Hotwell (see Chapter 20). John Power conveyed part of the woods to William Watts for the construction of Windsor Terrace (1790-1808).
The above development of the Avon Gorge cleared Rownham Woods, and created a triangle of land on the north side of the gorge, that became enclosed as a result, by Mansion Houses, whose garden walls all entered on to Prince’s Lane. The Lane started at the bottom of the gorge, at the base rock of Windsor Terrace, and came out half way up Sion Hill. It is clearly shown as a public footpath, dotted with trees, in Ashmead’s map of 1828. Some of the gardens were quite steep in parts and therefore, had to be terraced, because of the gradient of the gorge.
I've passed Prince's Lane literally thousands of times in my life, every time I've walked past the Avon Gorge Hotel, which itself started (in 1898) as the Grand Clifton Spa and Hydropathic Institution and pumped water up from the Hot Well for its hydropathic treatments. I've never actually ventured down it until today, or at least nothing like as far down it as I did this afternoon—I may have poked my head around the back of the hotel to see the original pump rooms at some point in the past.
This was a great wander, though it does very much feel like a private road, and frankly I may have been pushing my luck a bit by winding my way between the astoundingly big back gardens of the houses of some presumably very wealthy Cliftonites, but I felt vaguely justified in exploring the history of one of the oldest footpaths in my part of Bristol...
One thing it doesn't mention is that he became the Father of Australian Architecture after being transported for forgery, having gone bankrupt, forged a financial document, been caught, pled guilty, and been sentenced to death, which I think is an interesting detail...
Tags: Bristol Places UK onemilematt united kingdom Clifton Village
Auto-Tags: Wood Font Door Gas Circle Commemorative plaque Signage Public utility Number History Metal Facade Memorial Concrete Sign
Text Recognition Tags: THE CLITONAND BOTWELIS MEROVEMENT OCETY Di bading originaly un leelA y Roens e Cien Soungloen wdenigned by FRANCIS GREENWAY 1777-1837 later known as the 22 Father of Australian Architecture Thin plaque was sponsored in 2008 by The Australian H Conmiion The Dritaiauralia Selery WeatContry ranch The Cann Chuy M Pa Maes sod M maty Punal direndeicendam of he tect. THE CLITONAND BOTWELIS MEROVEMENT OCETY Di bading originaly un leelA y Roens e Cien Soungloen wdenigned by FRANCIS GREENWAY 1777-1837 later known as the 22 Father of Australian Architecture Thin plaque was sponsored in 2008 by The Australian H Conmiion The Dritaiauralia Selery WeatContry ranch The Cann Chuy M Pa Maes sod M maty Punal direndeicendam of he tect.
Green Squares and Secret Gardens
31 Jul 2021
At the end of July I went to have a look around some of the private gardens opened up by the annual Green Squares and Secret Gardens event. Sadly it was compressed into a single day this year, for various Covid-related reasons, it seems, so I didn't get to poke around too many places. I went to:
- A talk by the oldest resident of Victoria Square
- The St Vincent's Rocks Hotel garden
- The Paragon garden
- Cornwallis Crescent gardens, both east and west
- The Polygon garden
And snapped a few things in between, too. It was a lovely day—a bit too hot, if anything—and it was interesting to get into a few places I'd only ever seen from the outside, especially The Paragon and Cornwallis gardens, which are the least visible to passing strangers of all of them.
Tags: Bristol Places UK onemilematt united kingdom Clifton Village Clifton Cornwallis Crescent Garden Clifton Open Garden Squares Green Squares and Secret Gardens open day Cornwallis Crescent garden
Auto-Tags: Font Grass Wood Terrestrial plant Groundcover Grass family Plant Paper Commemorative plaque Rectangle Landscape Paper product Document Publication History
Text Recognition Tags: Cornwallis Crescent (West) G5SG - 31.07.2021 Welome-ease teel tree to wander round the garden and woodland Comwal Crescnta home to wel er 150 u. ng in 85 h holds cangng fromente huse to mesty sin oor tats-a larcry fron the originaly olanned 31 households Itnot at the demugraphi prute whch has changed, there na cane forsuggesting that the Crescent sureetly enjoyru a perod efunerecedemad ke, cae and attention fm the pret generation of reutents, Read o. The ongnal plan pronatly by AIta Pay as tor a mplete shullew cresmtol 4hes Work begat a1791, buc akeady the gret spetidative bukdng boo of the perkidwas beginnirg e colapie resaurs become scar, lons had to ome by as finwnciers and buiders were edered boninatnd the debide wan completed wiiti the decteration of war wth France in Bding work vtopped with i tal houne in vanous states of complenn The area inust have arpeaet etroordinary to ute hom this ommentaryof R07 1do noe ecalect mone melhoy oectace westem enros of ms citwamot avofuts are so none than a wok oea d dou t gh tre sent and folng nouses n andesd Theraher meal, with loass on unfinished hauses stit beng gramed an l The Cressent then proably enjoved a hart heydaythough Alan yder's briet testory shows that many f the houses had fong untannted periods dne thied of the houses in the wntern taif atood empty at the time of the I51 census for instance, and the stuation is itle better ty L89L with fiet of the twenty three houses untenarted ind a further thres inhabited only by cartaken The problem of coure was tht many of the buidings were owned hy sentee lindhordi-some of whom tad itle interest in mntaiing them let alone imeroving propress was pite them Nan goes on to show tw y the early twmtleth contury undatian hod beyan to rake to Ang with much of ctor the Cescnt was to beame by the middle of the cntury an anw d cheap maaned odgings reachng eadr in 136 tem he oty cdund proposed to demalah itin prer to bda block of huh-e Datir Comwalh Crescont survtaed-and gadualya nee gonration of residents mode the finsl uarter of the twentieth century perkod of rapid change and runewis for the Crescent. The widespread derekction so evident in the earker part of the oury was gradualy reversed an, house by house Hat ly fat the procs of restoration and renovation changed the Crescent boch inside and mut The Garden Hdden tehind the Crestent's buidings and thigh boundary wal, the gurden is aw a surpriee to wstars. it's the best part of an acre, faces dje south and is shettered from the north-making tideal for terder plants and sun warshippers alte It consists of three laur, two of witsch used to be terns courts and the woods whih slope steeply soun to the bundary wal on Polypon Lane. Our longmt-standing resident. Myrtle Way ememten ter beng played in the tne 1950, though less famaly, one imagines, than in 1906 when the Comwalts Tenni Clit wa fanned Cornwallis Crescent (West) G5SG - 31.07.2021 Welome-ease teel tree to wander round the garden and woodland Comwal Crescnta home to wel er 150 u. ng in 85 h holds cangng fromente huse to mesty sin oor tats-a larcry fron the originaly olanned 31 households Itnot at the demugraphi prute whch has changed, there na cane forsuggesting that the Crescent sureetly enjoyru a perod efunerecedemad ke, cae and attention fm the pret generation of reutents, Read o. The ongnal plan pronatly by AIta Pay as tor a mplete shullew cresmtol 4hes Work begat a1791, buc akeady the gret spetidative bukdng boo of the perkidwas beginnirg e colapie resaurs become scar, lons had to ome by as finwnciers and buiders were edered boninatnd the debide wan completed wiiti the decteration of war wth France in Bding work vtopped with i tal houne in vanous states of complenn The area inust have arpeaet etroordinary to ute hom this ommentaryof R07 1do noe ecalect mone melhoy oectace westem enros of ms citwamot avofuts are so none than a wok oea d dou t gh tre sent and folng nouses n andesd Theraher meal, with loass on unfinished hauses stit beng gramed an l The Cressent then proably enjoved a hart heydaythough Alan yder's briet testory shows that many f the houses had fong untannted periods dne thied of the houses in the wntern taif atood empty at the time of the I51 census for instance, and the stuation is itle better ty L89L with fiet of the twenty three houses untenarted ind a further thres inhabited only by cartaken The problem of coure was tht many of the buidings were owned hy sentee lindhordi-some of whom tad itle interest in mntaiing them let alone imeroving propress was pite them Nan goes on to show tw y the early twmtleth contury undatian hod beyan to rake to Ang with much of ctor the Cescnt was to beame by the middle of the cntury an anw d cheap maaned odgings reachng eadr in 136 tem he oty cdund proposed to demalah itin prer to bda block of huh-e Datir Comwalh Crescont survtaed-and gadualya nee gonration of residents mode the finsl uarter of the twentieth century perkod of rapid change and runewis for the Crescent. The widespread derekction so evident in the earker part of the oury was gradualy reversed an, house by house Hat ly fat the procs of restoration and renovation changed the Crescent boch inside and mut The Garden Hdden tehind the Crestent's buidings and thigh boundary wal, the gurden is aw a surpriee to wstars. it's the best part of an acre, faces dje south and is shettered from the north-making tideal for terder plants and sun warshippers alte It consists of three laur, two of witsch used to be terns courts and the woods whih slope steeply soun to the bundary wal on Polypon Lane. Our longmt-standing resident. Myrtle Way ememten ter beng played in the tne 1950, though less famaly, one imagines, than in 1906 when the Comwalts Tenni Clit wa fanned

